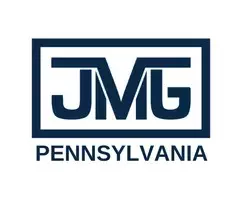449 PRINCETON AVE Cherry Hill, NJ 08002
4 Beds
2 Baths
1,536 SqFt
OPEN HOUSE
Thu May 22, 6:00pm - 7:30pm
UPDATED:
Key Details
Property Type Single Family Home
Sub Type Detached
Listing Status Coming Soon
Purchase Type For Sale
Square Footage 1,536 sqft
Price per Sqft $283
Subdivision Barlow
MLS Listing ID NJCD2093752
Style Cape Cod
Bedrooms 4
Full Baths 1
Half Baths 1
HOA Y/N N
Abv Grd Liv Area 1,536
Year Built 1958
Available Date 2025-05-22
Annual Tax Amount $8,605
Tax Year 2024
Lot Size 0.439 Acres
Acres 0.44
Lot Dimensions 104.00 x 184.00
Property Sub-Type Detached
Source BRIGHT
Property Description
Welcome to your own private sanctuary tucked within a charming neighborhood yet minutes from everything! This beautifully maintained brick-front Cape Cod offers a perfect blend of character, comfort, and convenience. Nestled beneath mature trees on an extraordinarily large yard, this property is a nature lover's dream—perfect for bird watchers, garden enthusiasts, or anyone who appreciates peaceful outdoor living.
Step inside to a welcoming dining room with original hardwood floors and large sun-filled windows—a flexible space that can easily double as a living area. The kitchen is a true showstopper, featuring an open floor plan, reclaimed wood accent walls, tile flooring, abundant cabinetry, stainless steel appliances, double wall oven, gas cooktop with a sleek overhead fan, and a deep farmhouse sink. A dual pantry wall with built-in desk adds storage and functionality.
The heart of the home is the impressive great room, boasting cathedral ceilings, a wall of windows that overlooks a serene backyard teeming with birds, bunnies, and other wildlife, and a cozy fireplace with a reclaimed wood mantel. Recessed lighting and rich hardwood floors complete this one-of-a-kind space, which opens to a charming side porch with pergola—an ideal spot for morning coffee or evening relaxation.
The main level offers two spacious bedrooms with generous closets and a full bathroom featuring dual sinks, a freestanding shower, and a jetted soaking tub with elegant tile surround. Upstairs, you'll find two additional oversized bedrooms with ample closet space and an extra utility/storage room.
The finished basement level adds incredible versatility with a freshly remodeled half bathroom, dedicated laundry room, and an expansive open area perfect for a home theater, game room, or media lounge. With walk-out access to the backyard, this space offers even more lifestyle flexibility.
Additional highlights include a covered carport, crown molding, recessed lighting, and thoughtful architectural details throughout. Ideally located just minutes from Route 130, I-295, the NJ Turnpike, Cherry Hill Mall, Costco, Wegmans', Trader Joe's, Target, 5 star restaurants and more—this hidden gem offers the perfect balance of seclusion and accessibility.
Don't miss your chance to tour this exceptional home—schedule your private showing today!
Location
State NJ
County Camden
Area Cherry Hill Twp (20409)
Zoning RES
Rooms
Other Rooms Dining Room, Primary Bedroom, Bedroom 2, Bedroom 3, Bedroom 4, Kitchen, Great Room, Laundry, Storage Room, Full Bath
Basement Full, Interior Access, Outside Entrance, Space For Rooms, Windows
Main Level Bedrooms 2
Interior
Interior Features Bathroom - Soaking Tub, Bathroom - Stall Shower, Ceiling Fan(s), Dining Area, Entry Level Bedroom, Family Room Off Kitchen, Floor Plan - Open, Formal/Separate Dining Room, Pantry, Recessed Lighting
Hot Water Electric
Heating Baseboard - Hot Water, Hot Water & Baseboard - Electric
Cooling Central A/C
Fireplaces Number 1
Fireplaces Type Corner, Mantel(s), Electric
Fireplace Y
Heat Source Natural Gas
Laundry Basement
Exterior
Exterior Feature Deck(s)
Garage Spaces 1.0
Water Access N
Accessibility None
Porch Deck(s)
Total Parking Spaces 1
Garage N
Building
Lot Description Landscaping, Rear Yard, SideYard(s)
Story 2
Foundation Block
Sewer Public Sewer
Water Public
Architectural Style Cape Cod
Level or Stories 2
Additional Building Above Grade, Below Grade
New Construction N
Schools
School District Cherry Hill Township Public Schools
Others
Senior Community No
Tax ID 09-00185 01-00005
Ownership Fee Simple
SqFt Source Assessor
Acceptable Financing Cash, Conventional, FHA, VA
Listing Terms Cash, Conventional, FHA, VA
Financing Cash,Conventional,FHA,VA
Special Listing Condition Standard






