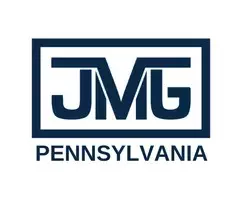8 MISTFLOWER LN Princeton Junction, NJ 08550
2 Beds
2 Baths
1,692 SqFt
UPDATED:
Key Details
Property Type Single Family Home
Sub Type Detached
Listing Status Active
Purchase Type For Sale
Square Footage 1,692 sqft
Price per Sqft $313
Subdivision Vlg Grande At Bear
MLS Listing ID NJME2058068
Style Ranch/Rambler
Bedrooms 2
Full Baths 2
HOA Fees $340/mo
HOA Y/N Y
Abv Grd Liv Area 1,692
Year Built 2001
Annual Tax Amount $7,843
Tax Year 2024
Lot Size 5,227 Sqft
Acres 0.12
Property Sub-Type Detached
Source BRIGHT
Property Description
The primary suite features 10-foot vaulted ceilings, a walk-in closet, and a large bathroom with double vanity, granite countertops, soaking tub, and a separate shower. Additional highlights include a new roof, wood-look flooring throughout, a laundry room with a utility sink, a newer washer and dryer, and an attached two-car garage. Enjoy the charming front porch with a lovely open view, as well as access to the community's exceptional amenities including indoor and outdoor pools, fitness center, tennis courts, and a clubhouse with numerous activities.
This age-restricted community requires at least one occupant to be 55 or older, and no one under the age of 19 may reside in the home.
Location
State NJ
County Mercer
Area West Windsor Twp (21113)
Zoning PRRC
Rooms
Main Level Bedrooms 2
Interior
Interior Features Breakfast Area, Kitchen - Eat-In, Sprinkler System, Bathroom - Stall Shower, Bathroom - Tub Shower, Upgraded Countertops, Walk-in Closet(s), Primary Bath(s), Dining Area
Hot Water Natural Gas
Heating Forced Air
Cooling Central A/C
Flooring Laminated
Equipment Dishwasher, Disposal, Dryer, Oven/Range - Gas, Range Hood, Washer
Fireplace N
Appliance Dishwasher, Disposal, Dryer, Oven/Range - Gas, Range Hood, Washer
Heat Source Natural Gas
Laundry Main Floor
Exterior
Exterior Feature Deck(s)
Parking Features Garage Door Opener, Inside Access
Garage Spaces 2.0
Amenities Available Billiard Room, Club House, Common Grounds, Fitness Center, Jog/Walk Path, Pool - Indoor, Pool - Outdoor, Shuffleboard, Tennis Courts
Water Access N
Roof Type Asphalt
Accessibility None
Porch Deck(s)
Attached Garage 2
Total Parking Spaces 2
Garage Y
Building
Story 1
Foundation Slab
Sewer Public Sewer
Water Public
Architectural Style Ranch/Rambler
Level or Stories 1
Additional Building Above Grade, Below Grade
New Construction N
Schools
School District West Windsor-Plainsboro Regional
Others
HOA Fee Include Lawn Maintenance,Snow Removal,Common Area Maintenance
Senior Community Yes
Age Restriction 55
Tax ID 13-00035-00108 21
Ownership Fee Simple
SqFt Source Estimated
Special Listing Condition Standard
Virtual Tour https://unbranded.visithome.ai/5qC4SZgKPdLdm6iffh6T7s?mu=ft






