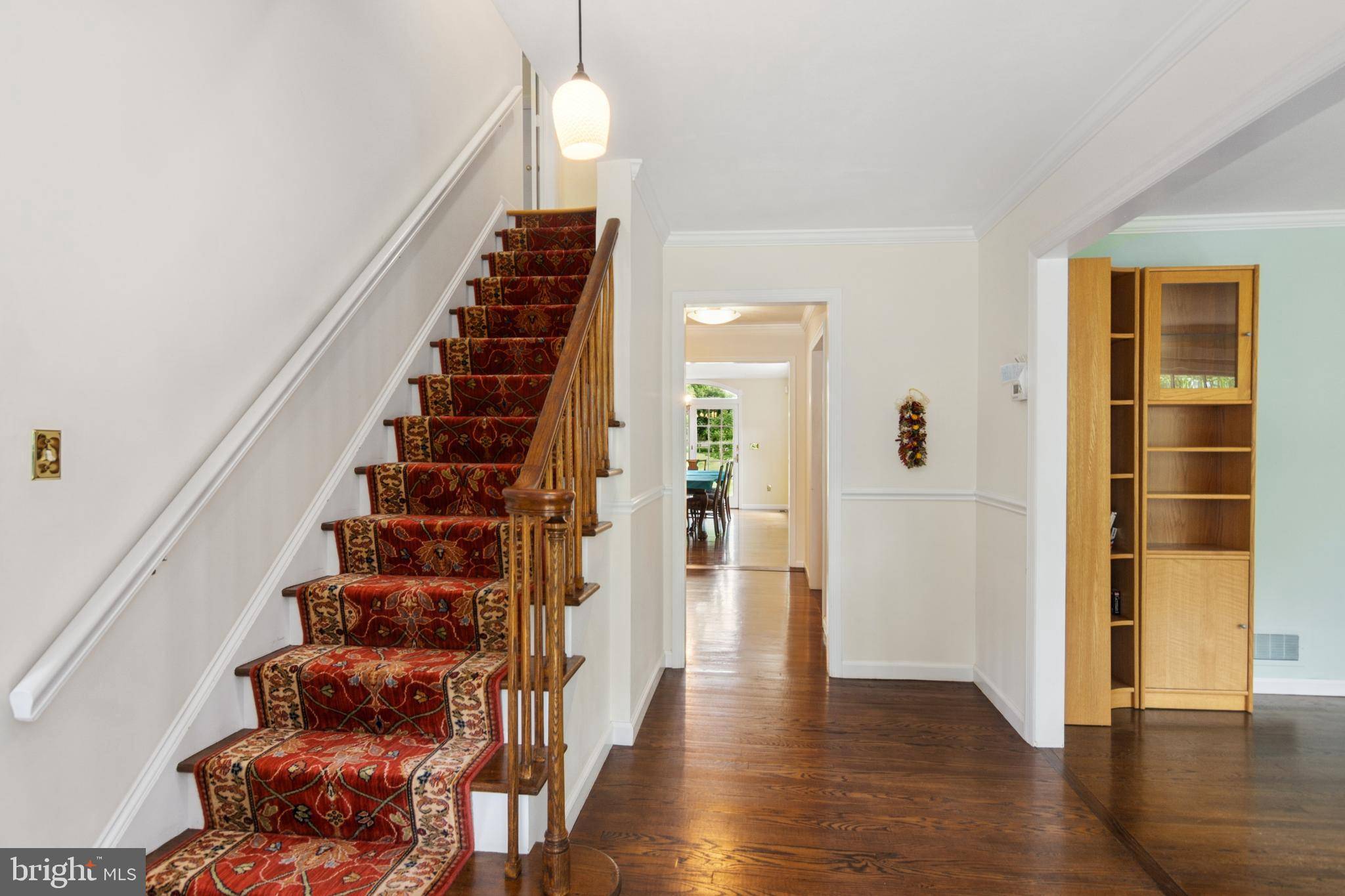276 DODDS LN Princeton, NJ 08540
5 Beds
4 Baths
3,867 SqFt
UPDATED:
Key Details
Property Type Single Family Home
Sub Type Detached
Listing Status Active
Purchase Type For Rent
Square Footage 3,867 sqft
Subdivision Littlebrook
MLS Listing ID NJME2062576
Style Traditional
Bedrooms 5
Full Baths 4
HOA Y/N N
Abv Grd Liv Area 3,371
Year Built 1966
Lot Size 0.760 Acres
Acres 0.76
Lot Dimensions 0.00 x 0.00
Property Sub-Type Detached
Source BRIGHT
Property Description
Inside, enjoy over 3,371 square feet of gracious living space, thoughtfully designed for both comfort and flexibility. The spacious first floor features a formal living room and dining room, either of which can serve as elegant entertaining areas or two separate home offices. A first-floor primary suite provides ease and accessibility, while the gourmet kitchen offers a generous eat-in area, and direct access to a large deck—perfect for indoor-outdoor living and overlooking the expansive backyard.
At the heart of the home, the light-filled great room impresses with soaring ceilings and an open, inviting layout—ideal for gatherings with family and friends.
Upstairs, a second primary suite awaits with a walk-in closet and spa-like ensuite bath, accompanied by two additional bedrooms and a full bathroom.
The finished lower level includes a fifth bedroom and full bathroom, making it ideal as a guest suite, recreation area, or private home office.
Location
State NJ
County Mercer
Area Princeton (21114)
Zoning R4
Rooms
Basement Daylight, Partial, Interior Access, Partially Finished
Main Level Bedrooms 3
Interior
Interior Features Bathroom - Soaking Tub, Bathroom - Stall Shower, Bathroom - Tub Shower, Bathroom - Walk-In Shower, Breakfast Area, Built-Ins, Ceiling Fan(s), Combination Kitchen/Dining, Combination Dining/Living, Dining Area, Entry Level Bedroom, Family Room Off Kitchen, Floor Plan - Traditional, Formal/Separate Dining Room, Kitchen - Eat-In, Kitchen - Gourmet, Primary Bath(s), Recessed Lighting, Walk-in Closet(s), Wood Floors
Hot Water 60+ Gallon Tank
Cooling Ceiling Fan(s), Central A/C
Flooring Ceramic Tile, Solid Hardwood
Fireplaces Number 2
Inclusions Dining Table, chairs and hutch
Equipment Cooktop, Dishwasher, Dryer - Electric, Microwave, Oven - Double, Range Hood, Refrigerator, Washer
Fireplace Y
Window Features Double Hung
Appliance Cooktop, Dishwasher, Dryer - Electric, Microwave, Oven - Double, Range Hood, Refrigerator, Washer
Heat Source Natural Gas
Laundry Main Floor
Exterior
Exterior Feature Deck(s), Porch(es)
Parking Features Garage - Front Entry, Garage Door Opener
Garage Spaces 4.0
Fence Wood
Utilities Available Electric Available, Natural Gas Available, Sewer Available, Water Available
Water Access N
View Trees/Woods
Roof Type Asphalt
Street Surface Paved
Accessibility 2+ Access Exits
Porch Deck(s), Porch(es)
Road Frontage Boro/Township, Public
Attached Garage 2
Total Parking Spaces 4
Garage Y
Building
Lot Description Backs to Trees, Front Yard, Landscaping, Rear Yard, SideYard(s)
Story 2
Foundation Block
Sewer Public Sewer
Water Public
Architectural Style Traditional
Level or Stories 2
Additional Building Above Grade, Below Grade
Structure Type Cathedral Ceilings,Dry Wall,Vaulted Ceilings
New Construction N
Schools
Elementary Schools Littlebrook E.S.
Middle Schools Princeton
High Schools Princeton H.S.
School District Princeton Regional Schools
Others
Pets Allowed N
Senior Community No
Tax ID 14-04705-00003
Ownership Other
SqFt Source Assessor
Miscellaneous Lawn Service,Sewer,Snow Removal,Taxes,Trash Removal
Security Features Security System
Horse Property N
Virtual Tour https://www.vht.com/IDX/434477130






