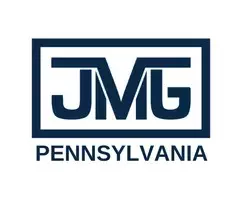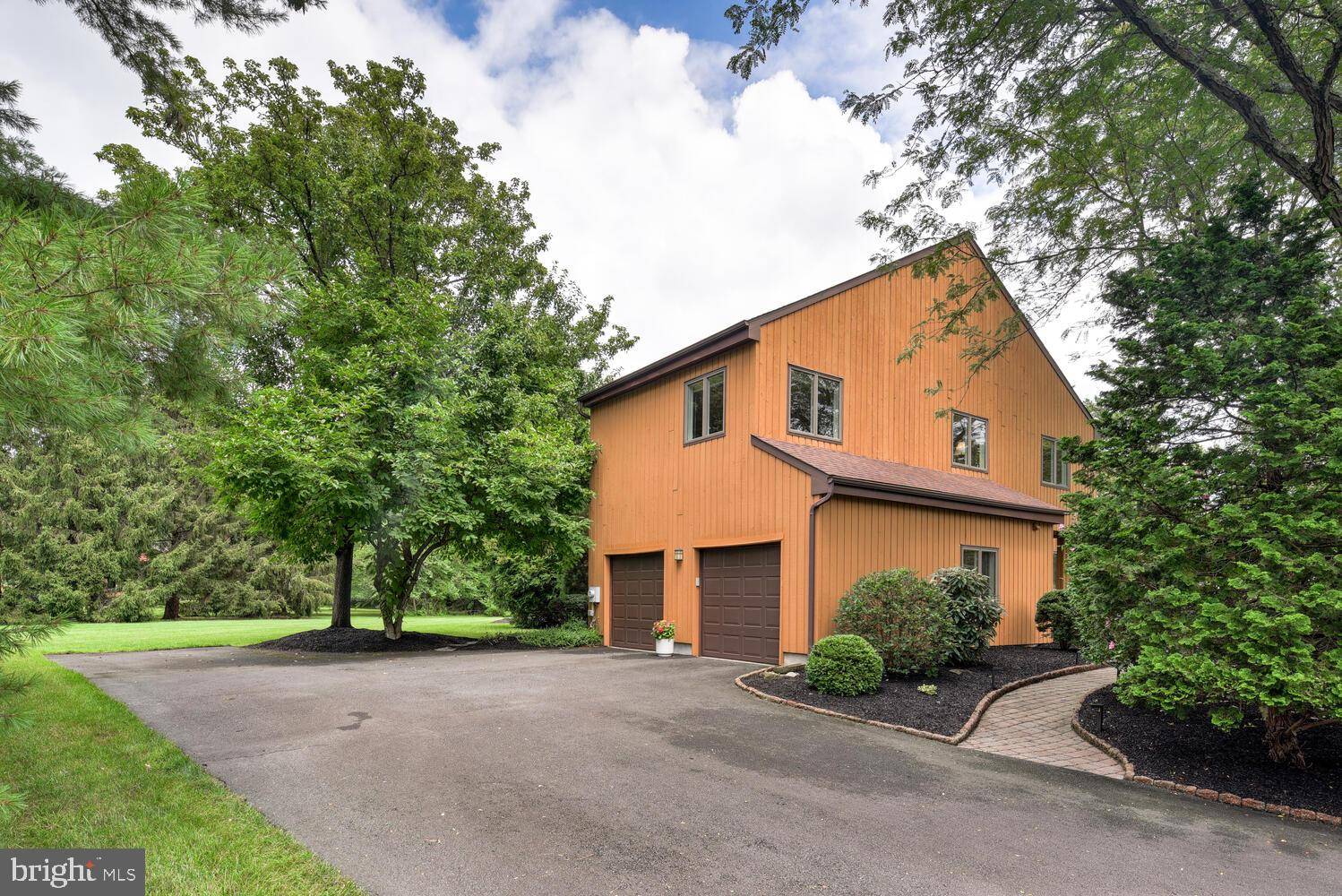6 ARNOLD DR Princeton Junction, NJ 08550
5 Beds
3 Baths
3,036 SqFt
OPEN HOUSE
Sun Jul 20, 1:00pm - 4:00pm
UPDATED:
Key Details
Property Type Single Family Home
Sub Type Detached
Listing Status Active
Purchase Type For Sale
Square Footage 3,036 sqft
Price per Sqft $370
Subdivision Sunrise
MLS Listing ID NJME2061144
Style Contemporary
Bedrooms 5
Full Baths 2
Half Baths 1
HOA Y/N N
Abv Grd Liv Area 3,036
Year Built 1985
Annual Tax Amount $19,088
Tax Year 2024
Lot Size 0.620 Acres
Acres 0.62
Lot Dimensions 0.00 x 0.00
Property Sub-Type Detached
Source BRIGHT
Property Description
Step inside to find gleaming hardwood floors that run throughout most of the main level. The formal living and dining rooms offer large windows, recessed lighting, and custom-built-in cabinetry, creating elegant spaces for living and entertaining. The remodeled eat-in kitchen is a chef's delight, featuring maple cabinetry, quartz countertops, tile backsplash, stainless steel built-in appliances, vaulted ceilings, and doors that open to a serene patio. Adjacent to the kitchen is a spacious family room featuring vaulted ceilings, skylights, a cozy gas fireplace, and double doors that lead to a large paver patio and a private backyard oasis.
The first floor also includes a versatile office or fifth bedroom, a stylish powder room, and a convenient laundry area. Upstairs, the primary suite offers a peaceful retreat with large windows, a beautifully remodeled ensuite bath with dual sinks and a clear glass shower, and a custom walk-in closet with built-ins. Three additional generously sized bedrooms and a remodeled hall bath complete the second floor.
The finished basement offers ample space for recreation and storage, while the two-car side-entry garage provides both convenience and added curb appeal. The expansive backyard is ideal for entertaining, featuring a large paver patio and ample space for outdoor games and gatherings.
Recent upgrades include a new Trane 3.5-ton AC (2022), new roof and skylights (2018), and updated bathrooms. Located just 1.3 miles from the Princeton Junction Train Station, with easy access to major highways, shopping, dining, and the highly rated West Windsor-Plainsboro schools, this home is a commuter's dream and an incredible opportunity not to be missed.
Location
State NJ
County Mercer
Area West Windsor Twp (21113)
Zoning R20
Rooms
Other Rooms Living Room, Dining Room, Primary Bedroom, Bedroom 2, Bedroom 3, Bedroom 4, Bedroom 5, Kitchen, Family Room, Foyer, Laundry, Recreation Room, Storage Room, Utility Room, Primary Bathroom, Full Bath, Half Bath
Basement Fully Finished
Main Level Bedrooms 1
Interior
Interior Features Bathroom - Tub Shower, Bathroom - Stall Shower, Breakfast Area, Built-Ins, Combination Dining/Living, Dining Area, Kitchen - Eat-In, Kitchen - Table Space, Primary Bath(s), Recessed Lighting, Skylight(s), Upgraded Countertops, Walk-in Closet(s), Wood Floors, Carpet
Hot Water Natural Gas
Heating Forced Air, Baseboard - Electric
Cooling Central A/C
Flooring Wood, Carpet, Ceramic Tile
Fireplaces Number 1
Fireplaces Type Gas/Propane, Mantel(s)
Equipment Built-In Microwave, Cooktop, Dishwasher, Dryer, Oven - Double, Oven - Wall, Refrigerator, Stainless Steel Appliances, Washer
Fireplace Y
Window Features Double Pane,Energy Efficient
Appliance Built-In Microwave, Cooktop, Dishwasher, Dryer, Oven - Double, Oven - Wall, Refrigerator, Stainless Steel Appliances, Washer
Heat Source Natural Gas, Electric
Laundry Main Floor
Exterior
Exterior Feature Patio(s)
Parking Features Garage Door Opener
Garage Spaces 8.0
Water Access N
Roof Type Shingle,Pitched
Accessibility None
Porch Patio(s)
Attached Garage 2
Total Parking Spaces 8
Garage Y
Building
Story 2
Foundation Block
Sewer Public Sewer
Water Public
Architectural Style Contemporary
Level or Stories 2
Additional Building Above Grade, Below Grade
New Construction N
Schools
Elementary Schools Maurice Hawk
Middle Schools Grover Ms
High Schools High School South
School District West Windsor-Plainsboro Regional
Others
Senior Community No
Tax ID 13-00016 01-00046
Ownership Fee Simple
SqFt Source Assessor
Special Listing Condition Standard
Virtual Tour https://my.matterport.com/show/?m=M3x4r9m5TxH&mls=1






