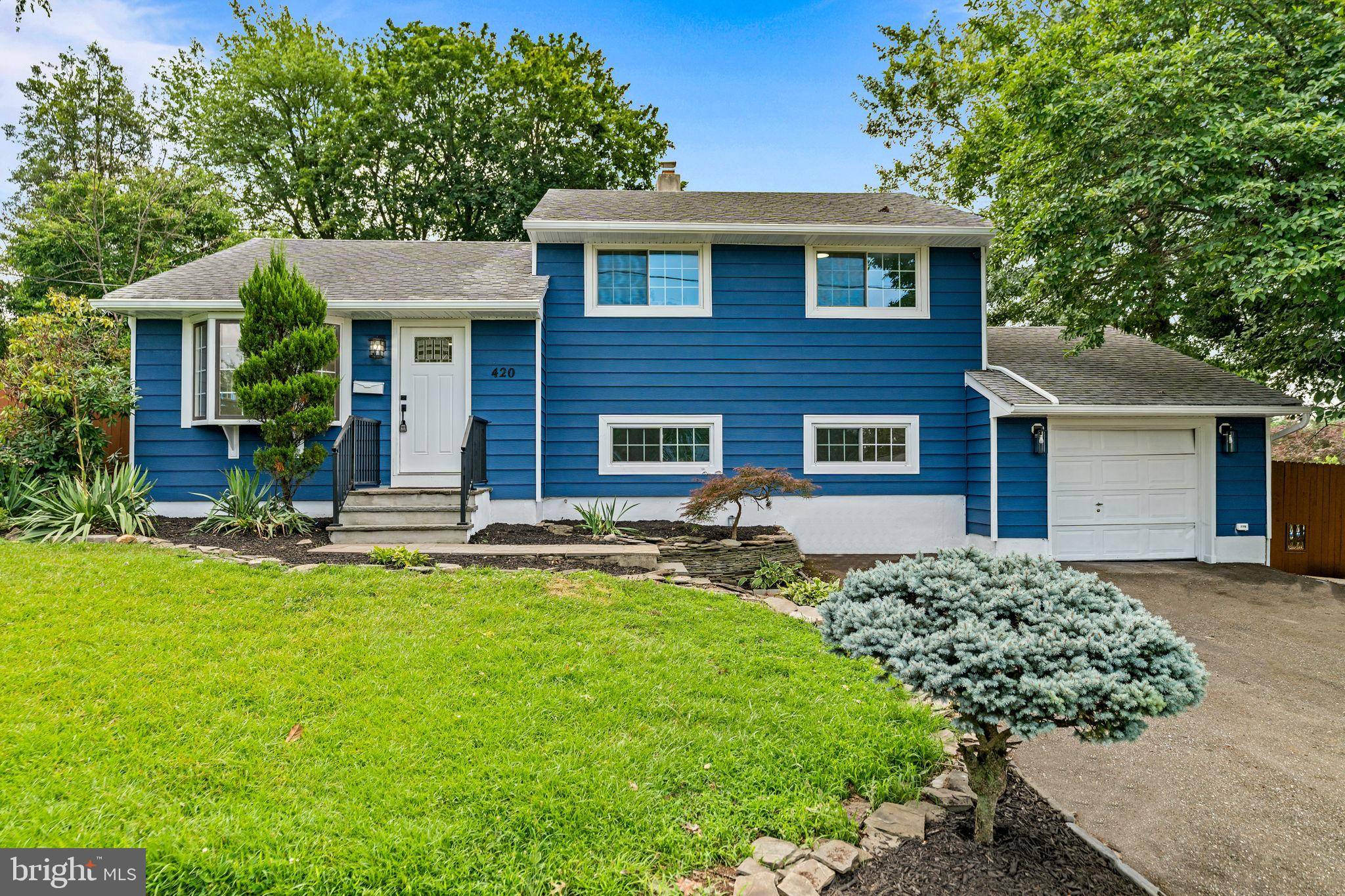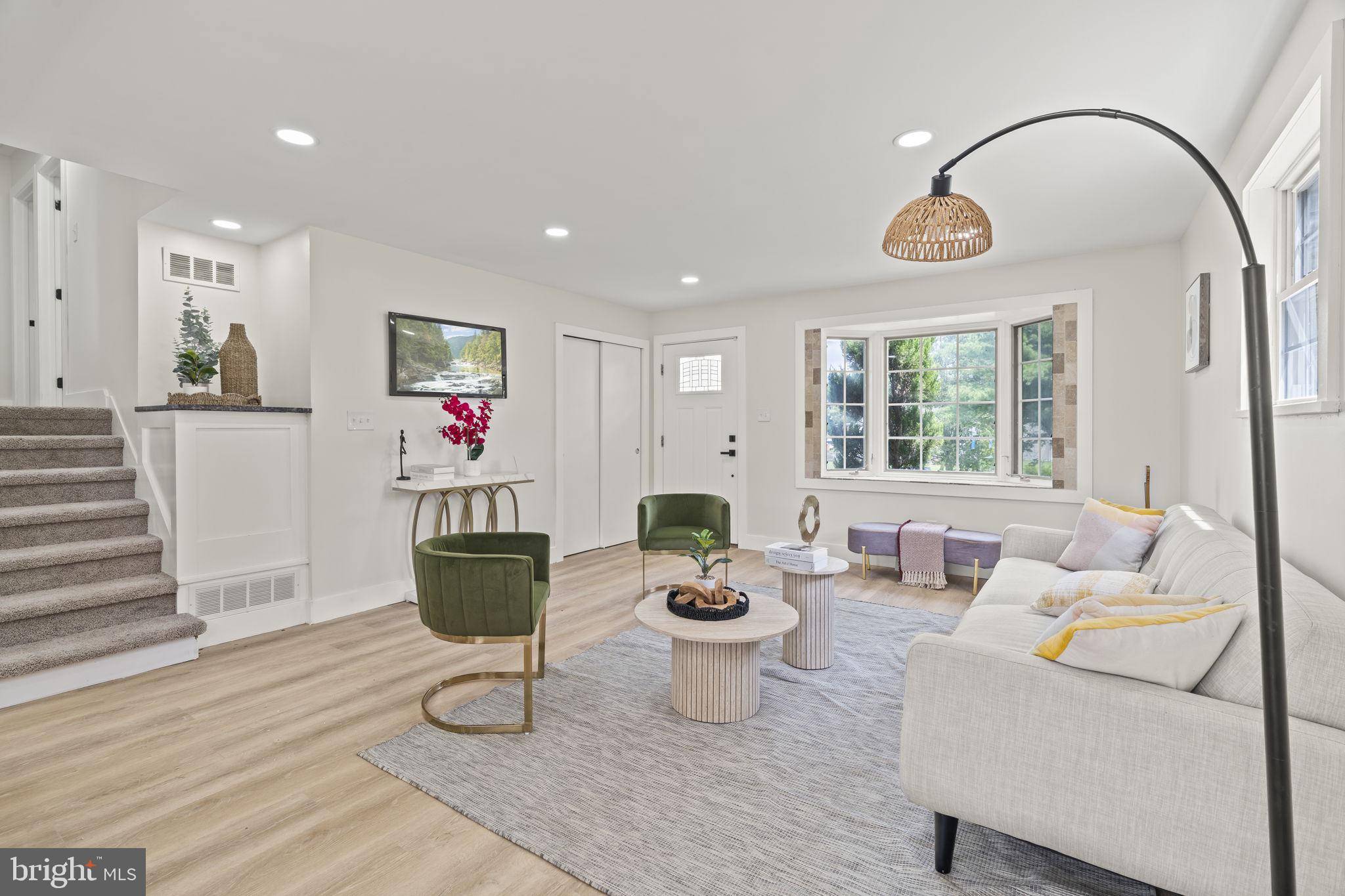420 W 3RD AVE Runnemede, NJ 08078
3 Beds
2 Baths
1,524 SqFt
OPEN HOUSE
Sun Jul 20, 12:00pm - 2:00pm
UPDATED:
Key Details
Property Type Single Family Home
Sub Type Detached
Listing Status Active
Purchase Type For Sale
Square Footage 1,524 sqft
Price per Sqft $242
Subdivision Runnemede Gardens
MLS Listing ID NJCD2097992
Style Split Level
Bedrooms 3
Full Baths 2
HOA Y/N N
Abv Grd Liv Area 1,524
Year Built 1954
Annual Tax Amount $6,984
Tax Year 2024
Lot Dimensions 227.00 x 0.00
Property Sub-Type Detached
Source BRIGHT
Property Description
The main level features a bright living area and an updated kitchen with sliding glass doors that lead to a spacious deck—perfect for outdoor dining and entertaining.
Upstairs, you'll find three generously sized bedrooms and a spa-like full bathroom, offering a comfortable retreat for rest and relaxation.
The lower level includes a large family room complete with a custom-built bar, a second full bathroom, and direct access to both the four-seasons sunroom and the backyard. The sunroom adds year-round versatility and is perfect as a second living area, playroom, or home office.
Outside, enjoy a fully fenced backyard—ideal for pets, play, or relaxing in privacy. All major mechanicals have been recently updated for your peace of mind.
Conveniently located near parks, schools, shopping, and major highways. Don't miss the opportunity to own this stylish and functional home in the heart of Runnemede!
Location
State NJ
County Camden
Area Runnemede Boro (20430)
Zoning RES
Interior
Hot Water Natural Gas
Heating Forced Air
Cooling Central A/C
Fireplace N
Heat Source Natural Gas
Exterior
Water Access N
Accessibility Other
Garage N
Building
Story 2
Foundation Crawl Space
Sewer Public Sewer
Water Public
Architectural Style Split Level
Level or Stories 2
Additional Building Above Grade, Below Grade
New Construction N
Schools
School District Black Horse Pike Regional Schools
Others
Senior Community No
Tax ID 30-00071-00001
Ownership Fee Simple
SqFt Source Assessor
Special Listing Condition Standard






