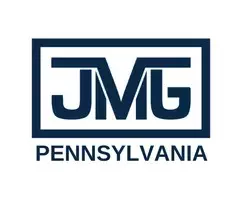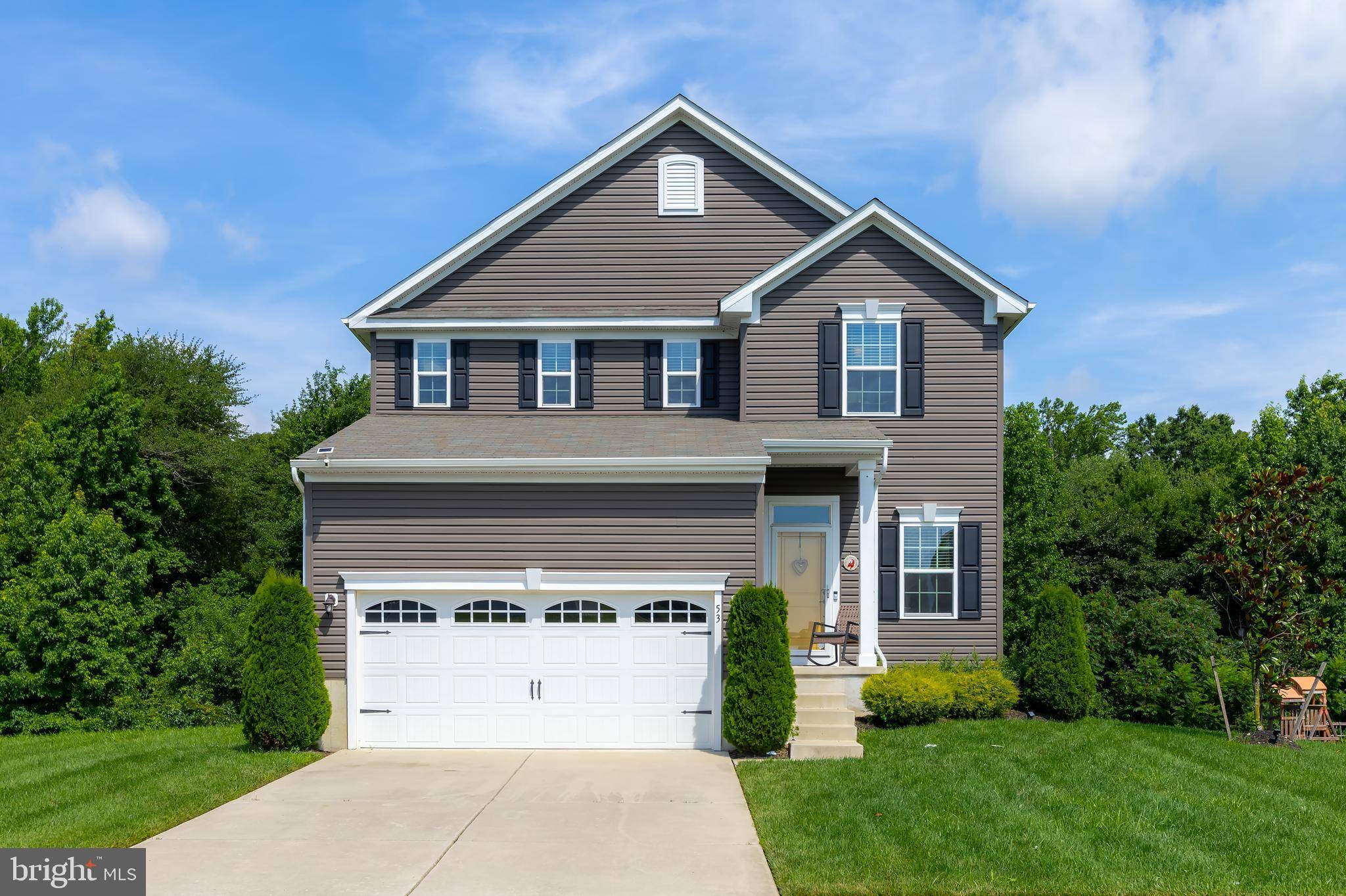53 OAK LANE Carneys Point, NJ 08069
3 Beds
4 Baths
2,637 SqFt
OPEN HOUSE
Fri Aug 01, 10:00am - 12:00pm
UPDATED:
Key Details
Property Type Single Family Home
Sub Type Detached
Listing Status Active
Purchase Type For Sale
Square Footage 2,637 sqft
Price per Sqft $170
Subdivision Laytons Lake
MLS Listing ID NJSA2015628
Style Traditional
Bedrooms 3
Full Baths 3
Half Baths 1
HOA Fees $45/qua
HOA Y/N Y
Abv Grd Liv Area 1,812
Year Built 2019
Annual Tax Amount $9,401
Tax Year 2024
Lot Size 0.505 Acres
Acres 0.51
Lot Dimensions 125.00 x 176.00
Property Sub-Type Detached
Source BRIGHT
Property Description
The main level features luxury vinyl plank flooring, a formal foyer, recessed lighting, and a thoughtfully designed open-concept layout. The family room is anchored by a gas-burning fireplace and ceiling fan, seamlessly connecting to a bright, white kitchen outfitted with 42-inch cabinetry, a pantry, GE stainless steel appliances (range, microwave, refrigerator, and dishwasher), upgraded granite countertops, and an oversized center island accented by pendant lighting. Adjacent to the kitchen is a dining area with sliding doors leading to a maintenance-free rear deck, offering unobstructed views of the yard, woods, and water beyond. A mudroom off the two-car garage and a half bath complete the main level.
Upstairs, the home offers three generously sized bedrooms, including a primary suite with a walk-in closet and en suite bath. A centrally located hall bathroom, second-floor laundry room, and an expansive loft area—ideal for a second living space, office, or media room—enhance the functionality of the upper level.
The finished basement includes a full bathroom and features a rough-in for a future wet bar, providing valuable additional living or entertaining space plus storage room. Systems include natural gas heat, central air conditioning, public water, and public sewer, ensuring modern comfort and efficiency.
53 Oak Lane represents a rare opportunity to acquire a well-appointed, move-in-ready home in a peaceful setting, without sacrificing accessibility to major metropolitan areas.
Location
State NJ
County Salem
Area Carneys Point Twp (21702)
Zoning RES
Rooms
Other Rooms Dining Room, Primary Bedroom, Bedroom 2, Bedroom 3, Kitchen, Family Room, Great Room, Laundry, Loft, Mud Room, Storage Room
Basement Poured Concrete, Fully Finished
Interior
Interior Features Ceiling Fan(s), Combination Kitchen/Living, Combination Kitchen/Dining, Family Room Off Kitchen, Floor Plan - Open, Kitchen - Gourmet, Kitchen - Island, Pantry, Primary Bath(s), Recessed Lighting, Upgraded Countertops, Walk-in Closet(s)
Hot Water Natural Gas
Heating Forced Air
Cooling Central A/C
Fireplaces Number 1
Fireplaces Type Gas/Propane
Inclusions Range, Dishwasher, Refrigerator, Microwave, Washer, Dryer, Ceiling Fans all in as-is condition.
Equipment Built-In Microwave, Dishwasher, Dryer, Oven/Range - Gas, Range Hood, Refrigerator, Washer
Fireplace Y
Appliance Built-In Microwave, Dishwasher, Dryer, Oven/Range - Gas, Range Hood, Refrigerator, Washer
Heat Source Natural Gas
Laundry Upper Floor
Exterior
Parking Features Garage - Front Entry
Garage Spaces 6.0
Water Access N
View Trees/Woods
Accessibility None
Attached Garage 2
Total Parking Spaces 6
Garage Y
Building
Lot Description Backs to Trees, Level, Premium, Private
Story 2
Foundation Concrete Perimeter
Sewer Public Sewer
Water Public
Architectural Style Traditional
Level or Stories 2
Additional Building Above Grade, Below Grade
New Construction N
Schools
School District Penns Grove-Carneys Point Schools
Others
Senior Community No
Tax ID 02-00233 01-00010
Ownership Fee Simple
SqFt Source Assessor
Acceptable Financing Cash, FHA, VA, Conventional, USDA
Listing Terms Cash, FHA, VA, Conventional, USDA
Financing Cash,FHA,VA,Conventional,USDA
Special Listing Condition Standard






