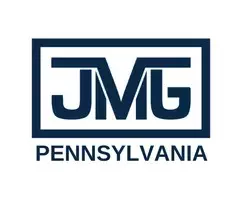439 FAIRVIEW AVE Colonia, NJ 07067
5 Beds
4 Baths
2,280 SqFt
UPDATED:
Key Details
Property Type Single Family Home
Sub Type Detached
Listing Status Active
Purchase Type For Sale
Square Footage 2,280 sqft
Price per Sqft $350
Subdivision Colonia
MLS Listing ID NJMX2009992
Style Colonial
Bedrooms 5
Full Baths 4
HOA Y/N N
Abv Grd Liv Area 2,280
Year Built 1947
Annual Tax Amount $14,178
Tax Year 2024
Lot Size 6,199 Sqft
Acres 0.14
Lot Dimensions 62.00 x 100.00
Property Sub-Type Detached
Source BRIGHT
Property Description
The kitchen features stainless steel appliances, custom cabinetry, and a breakfast bar that flows into a bright dining area. Upstairs, your primary suite awaits—a serene retreat with vaulted ceilings, a spa‑style ensuite boasting a deep soaking tub, dual vanities, and custom tile. Three additional bedrooms including an expansive in‑law suite: a private kitchenette, full bath and flexible living space with its own front‑porch entrance and backyard access—perfect for multigenerational living or a work‑from‑home oasis.
Head downstairs and discover a fully finished basement with its own full bath—ideal for a home gym, media lounge or playroom.
Location Perks: Just minutes from top‑rated schools (John F. Kennedy Elementary, Colonia Middle & High), you're surrounded by parks like Merrill Park's tennis courts and Donovan's Creek waterfront trails. Daily errands are a breeze with Trader Joe's, Costco Business Center and vibrant, multicultural shops and restaurants lining Park Tree Road. Commuters will love easy access to Route 1, Route 9, and Route 287, the Garden State Parkway, Turnpike and NJ Transit trains to NYC in under an hour, and Newark Liberty International Airport.
439 Fairview Avenue isn't just a place to live—it's a lifestyle upgrade.
Location
State NJ
County Middlesex
Area Woodbridge Twp (21225)
Zoning R1
Rooms
Other Rooms Living Room, Dining Room, Kitchen, Family Room, Laundry
Basement Full, Heated, Interior Access, Poured Concrete, Space For Rooms, Windows
Main Level Bedrooms 1
Interior
Interior Features Bathroom - Jetted Tub, Bathroom - Soaking Tub, Bathroom - Tub Shower, Bathroom - Stall Shower
Hot Water Natural Gas
Heating Central
Cooling Central A/C, Ceiling Fan(s)
Flooring Hardwood, Ceramic Tile, Carpet
Equipment Dishwasher, Washer, Dryer, Oven/Range - Gas, Refrigerator
Fireplace N
Window Features Wood Frame
Appliance Dishwasher, Washer, Dryer, Oven/Range - Gas, Refrigerator
Heat Source Natural Gas
Laundry Basement
Exterior
Exterior Feature Deck(s), Porch(es)
Parking Features Garage Door Opener, Garage - Front Entry, Built In
Garage Spaces 3.0
Fence Wood
Water Access N
Accessibility None
Porch Deck(s), Porch(es)
Attached Garage 1
Total Parking Spaces 3
Garage Y
Building
Story 2
Foundation Other
Sewer Public Septic
Water Public
Architectural Style Colonial
Level or Stories 2
Additional Building Above Grade, Below Grade
New Construction N
Schools
School District Woodbridge Township Public Schools
Others
Senior Community No
Tax ID 25-00424 07-00545 02
Ownership Fee Simple
SqFt Source Assessor
Special Listing Condition Standard






