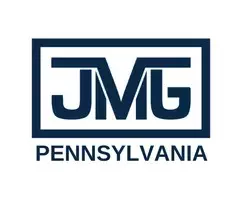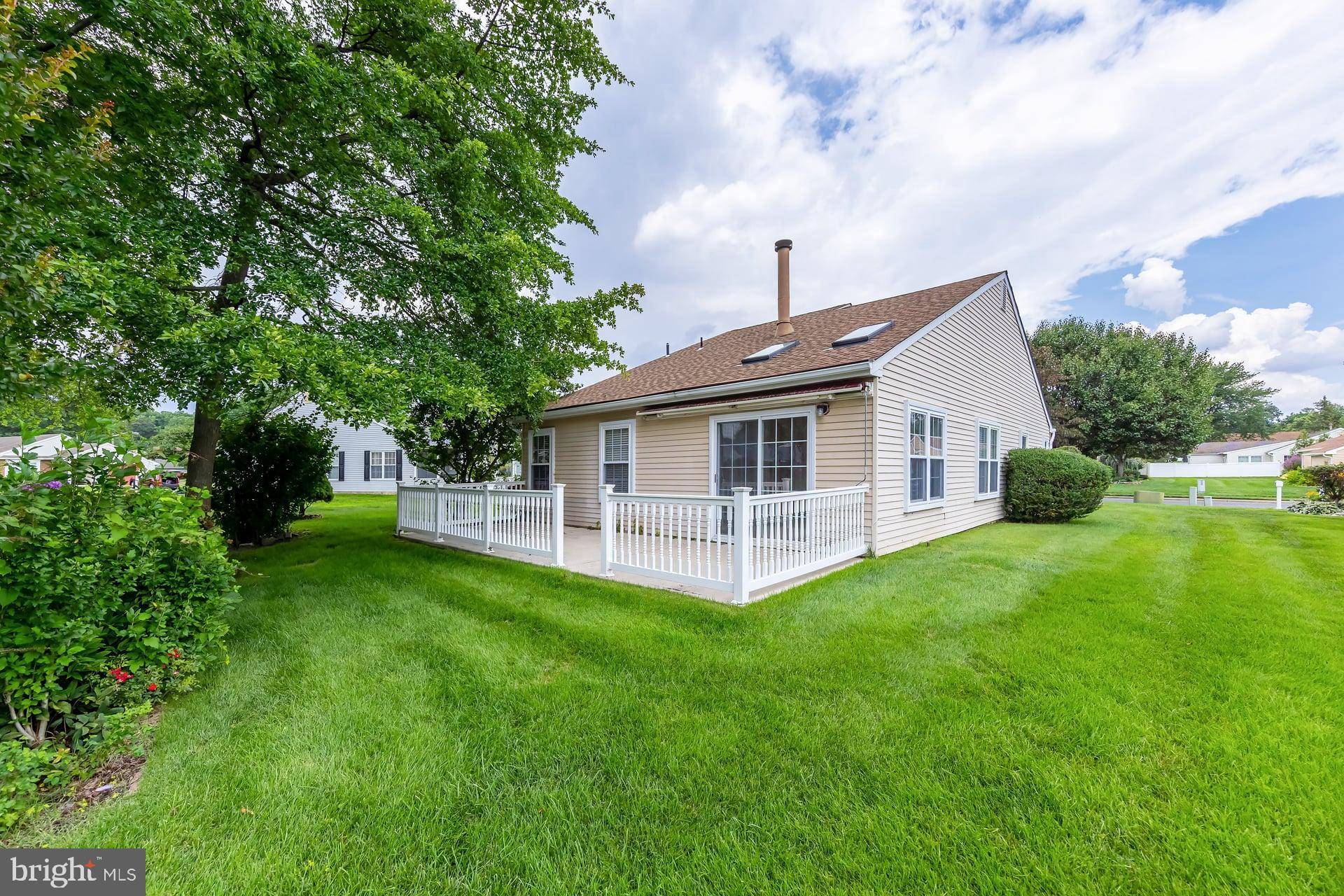53 BLANCHARD DR Woodbury, NJ 08096
3 Beds
3 Baths
1,510 SqFt
UPDATED:
Key Details
Property Type Single Family Home
Sub Type Detached
Listing Status Active
Purchase Type For Sale
Square Footage 1,510 sqft
Price per Sqft $231
Subdivision Lakebridge
MLS Listing ID NJGL2060112
Style Loft,Ranch/Rambler
Bedrooms 3
Full Baths 2
Half Baths 1
HOA Fees $9/mo
HOA Y/N Y
Abv Grd Liv Area 1,510
Year Built 1987
Annual Tax Amount $6,187
Tax Year 2025
Lot Dimensions 67.00 x 113.00 IRREG
Property Sub-Type Detached
Source BRIGHT
Property Description
The Lakebridge Community offers fantastic amenities, including a clubhouse, outdoor pool, and tennis courts. Lawn maintenance and snow removal are included, making for carefree living. This home is conveniently located near shopping centers, malls, movie theaters, and a wide variety of dining options. It also offers easy access to major routes including Route 47, Route 45, Route 55, the New Jersey Turnpike, and I-295—putting you just 15 minutes from Philadelphia, 25 minutes from Delaware, and about an hour from the Jersey Shore. Hurry—this beautifully maintained Bridgeton model won't last long!
Location
State NJ
County Gloucester
Area Deptford Twp (20802)
Zoning RES
Rooms
Other Rooms Living Room, Dining Room, Primary Bedroom, Bedroom 2, Bedroom 3, Kitchen, Foyer, Sun/Florida Room, Laundry, Full Bath, Half Bath
Main Level Bedrooms 2
Interior
Interior Features Attic, Bathroom - Stall Shower, Bathroom - Tub Shower, Carpet, Ceiling Fan(s), Combination Dining/Living, Dining Area, Entry Level Bedroom, Kitchen - Eat-In, Pantry, Primary Bath(s), Recessed Lighting, Walk-in Closet(s), Wood Floors
Hot Water Natural Gas
Heating Forced Air
Cooling Central A/C
Flooring Ceramic Tile, Hardwood, Vinyl
Fireplaces Number 1
Fireplaces Type Gas/Propane
Inclusions Stainless steel range, stainless steel refrigerator, microwave, disposal, washer and dryer
Equipment Built-In Microwave, Dishwasher, Dryer, Oven/Range - Gas, Refrigerator, Stainless Steel Appliances, Washer, Washer/Dryer Stacked, Water Heater
Furnishings No
Fireplace Y
Window Features Replacement,Vinyl Clad
Appliance Built-In Microwave, Dishwasher, Dryer, Oven/Range - Gas, Refrigerator, Stainless Steel Appliances, Washer, Washer/Dryer Stacked, Water Heater
Heat Source Natural Gas
Laundry Main Floor
Exterior
Exterior Feature Patio(s), Porch(es)
Parking Features Garage - Front Entry, Garage Door Opener, Inside Access
Garage Spaces 2.0
Utilities Available Under Ground
Amenities Available Club House, Pool - Outdoor, Retirement Community, Swimming Pool, Tennis Courts
Water Access N
View Garden/Lawn
Roof Type Pitched,Shingle
Street Surface Black Top
Accessibility None
Porch Patio(s), Porch(es)
Road Frontage Boro/Township
Attached Garage 1
Total Parking Spaces 2
Garage Y
Building
Lot Description Front Yard, Level, Rear Yard, SideYard(s)
Story 1.5
Foundation Slab
Sewer Public Sewer
Water Public
Architectural Style Loft, Ranch/Rambler
Level or Stories 1.5
Additional Building Above Grade, Below Grade
Structure Type Dry Wall,Vaulted Ceilings
New Construction N
Schools
Middle Schools Deptford
High Schools Deptford Township H.S.
School District Deptford Township Public Schools
Others
Pets Allowed Y
HOA Fee Include Common Area Maintenance,Lawn Maintenance,Pool(s),Recreation Facility,Snow Removal
Senior Community Yes
Age Restriction 55
Tax ID 02-00082 04-00012
Ownership Fee Simple
SqFt Source Assessor
Acceptable Financing Cash, Conventional, FHA, VA
Listing Terms Cash, Conventional, FHA, VA
Financing Cash,Conventional,FHA,VA
Special Listing Condition Standard
Pets Allowed No Pet Restrictions






