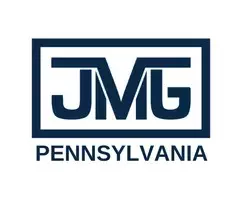Bought with ROBERTO ALEXANDRE • EXP Realty, LLC
$330,000
$325,000
1.5%For more information regarding the value of a property, please contact us for a free consultation.
904 SAN JOSE DR Glendora, NJ 08029
4 Beds
2 Baths
1,834 SqFt
Key Details
Sold Price $330,000
Property Type Single Family Home
Sub Type Detached
Listing Status Sold
Purchase Type For Sale
Square Footage 1,834 sqft
Price per Sqft $179
Subdivision White Birch
MLS Listing ID NJCD2089274
Sold Date 06/06/25
Style Split Level
Bedrooms 4
Full Baths 1
Half Baths 1
HOA Y/N N
Abv Grd Liv Area 1,834
Year Built 1957
Available Date 2025-04-15
Annual Tax Amount $8,358
Tax Year 2024
Lot Size 4,901 Sqft
Acres 0.11
Lot Dimensions 70.00 x 0.00
Property Sub-Type Detached
Source BRIGHT
Property Description
**** Seller has accepted an offer and is stopping all showings.
Nestled in the sought-after neighborhood of Glendora, this 4-bedroom, 1.5-bath home offers great potential with a little TLC. The first floor features a master bedroom with an attached half bath, while the spacious living area and kitchen provide a solid foundation for your personal touch. A full basement offers ample storage or the opportunity to create additional living space. Outside, the detached garage and generously sized, partially fenced yard make for the perfect outdoor retreat. With some updates, this home can truly shine—don't miss out on this fantastic opportunity to make it your own!
Property is being sold as-is. Buyer is responsible for any repairs, permits and smoke cert, needed.
Location
State NJ
County Camden
Area Gloucester Twp (20415)
Zoning RESIDENTIAL
Rooms
Basement Full
Main Level Bedrooms 1
Interior
Hot Water Natural Gas
Heating Forced Air
Cooling Central A/C
Fireplace N
Heat Source Natural Gas
Exterior
Parking Features Garage - Rear Entry
Garage Spaces 1.0
Water Access N
Accessibility None
Total Parking Spaces 1
Garage Y
Building
Story 2
Foundation Block
Sewer Public Sewer
Water Public
Architectural Style Split Level
Level or Stories 2
Additional Building Above Grade, Below Grade
New Construction N
Schools
School District Black Horse Pike Regional Schools
Others
Senior Community No
Tax ID 15-01301-00044
Ownership Fee Simple
SqFt Source Assessor
Acceptable Financing Cash, Conventional, FHA, FHA 203(b), VA
Listing Terms Cash, Conventional, FHA, FHA 203(b), VA
Financing Cash,Conventional,FHA,FHA 203(b),VA
Special Listing Condition Standard
Read Less
Want to know what your home might be worth? Contact us for a FREE valuation!

Our team is ready to help you sell your home for the highest possible price ASAP






